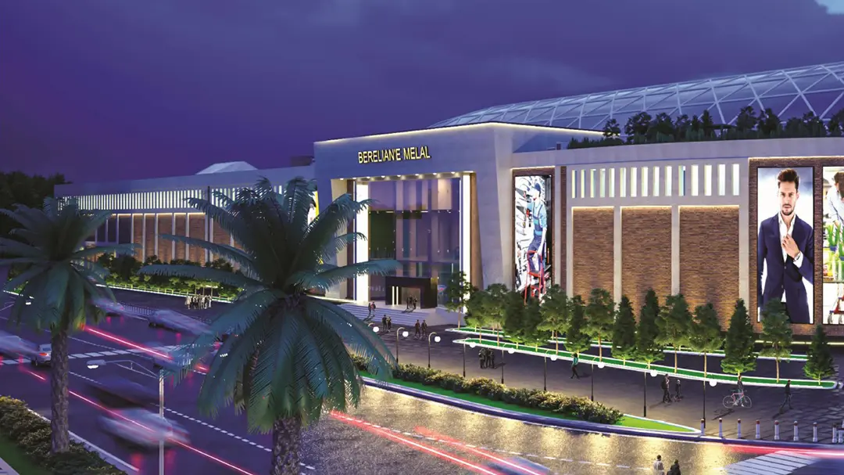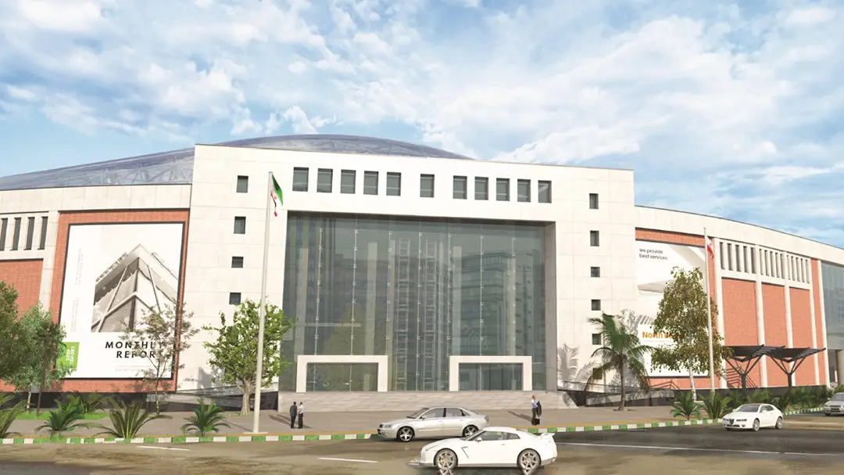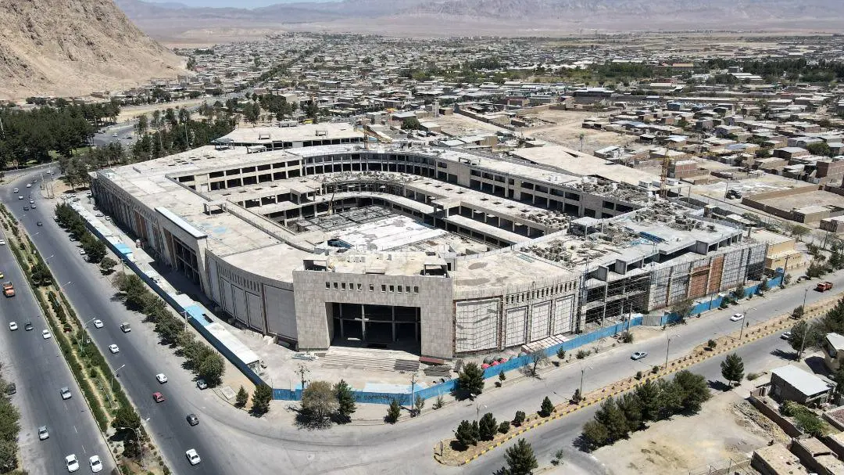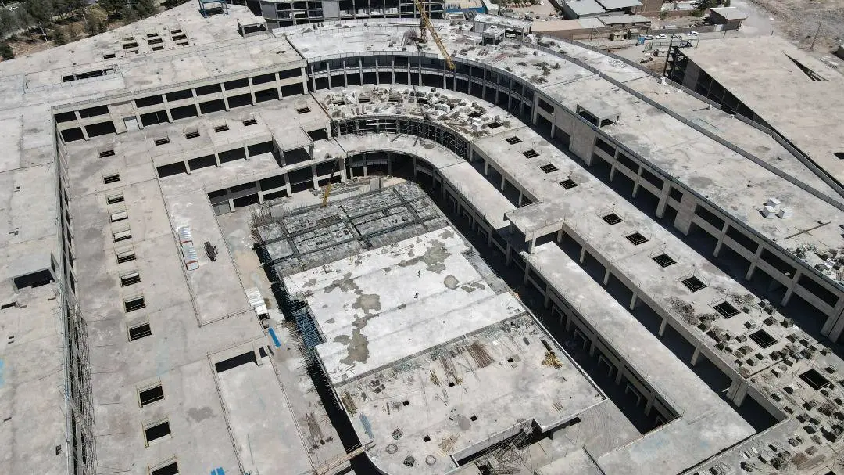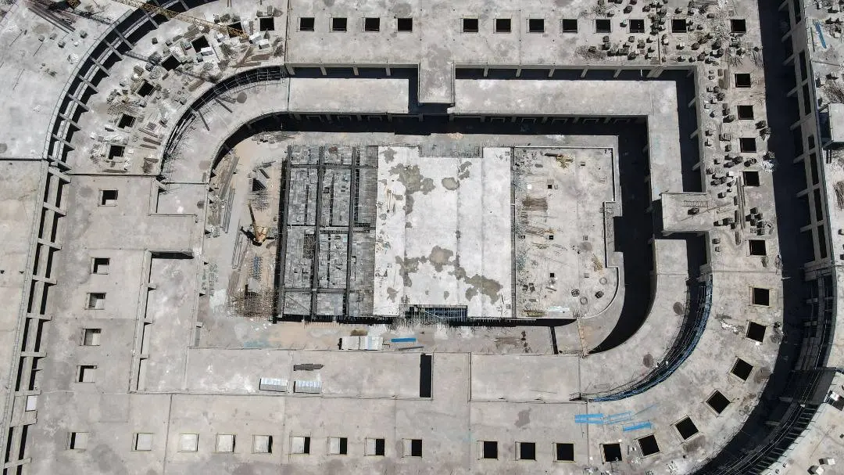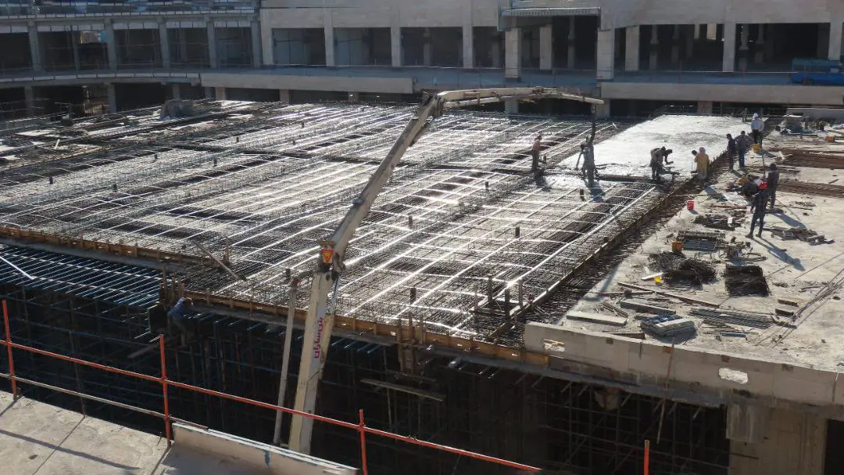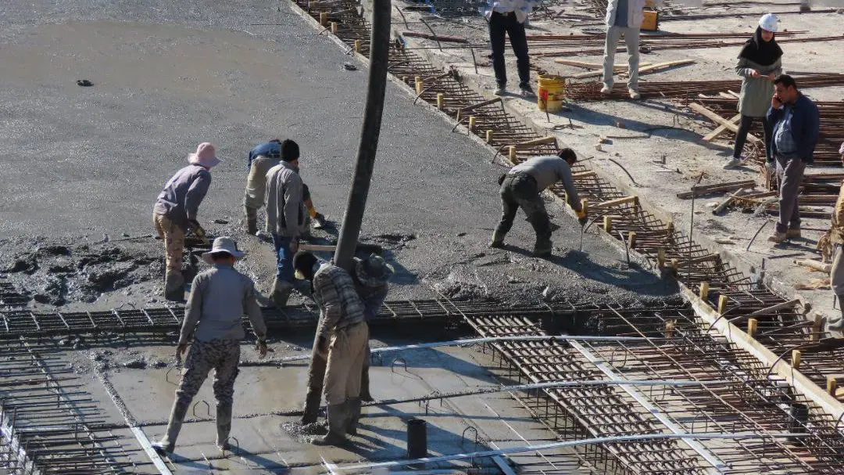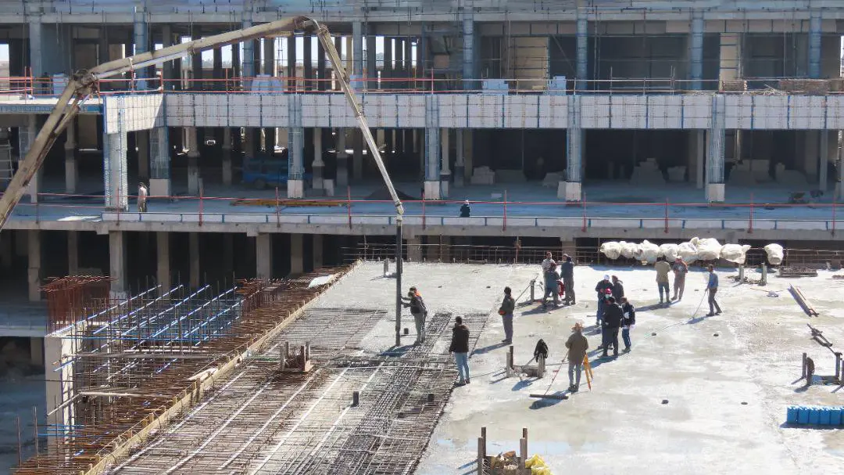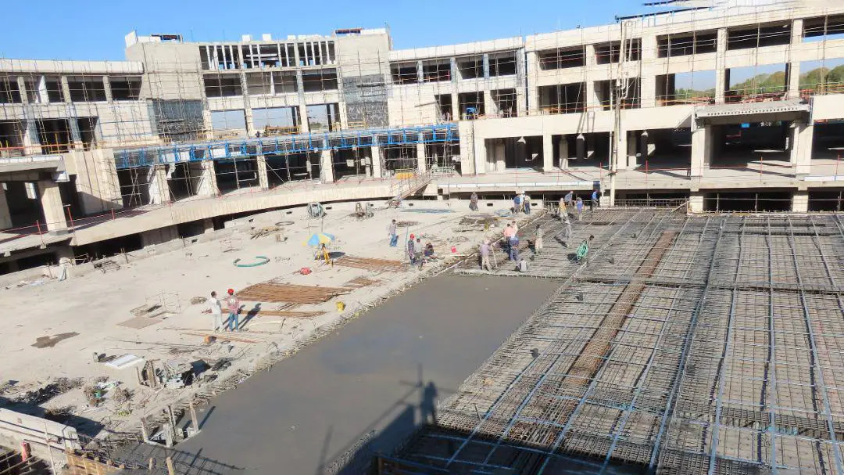
Brilliant Mellal Complex
Project Information
land of area: 62,000 m2
area: 180,000 m2
number of floors: 6 floors
largest span: 24 meters
year of construction: 2024
project location: Kerman City
Brilliant Mellal Complex
This complex is the first home center in Kerman city with 6 floors in a land area of 62,000 m2 and approximately of 181,000 m2 of structure with 372 commercial units, 48 office units, hypermarket, cinema campus, roof garden, exhibition space, food court, restaurant and cultural complex, amusement park, sports space and more than 1,400 multi-story car parking units located in the heart of Kerman city.
Technical key features of this project are:
- Design and construction of post-tension slabs with 24m long spans in the commercial area.
- About 30% reduction in structural materials (reinforcement, concrete and formwork).
- Reducing beam heights from 2m to 80cm in 24-meter spans in the commercial spaces.
- Approx. 25% reduction in the total structural weight compared to normal concrete structures.
- Construction of 4m long cantilevers in the project commercial areas.
- Creating free columns space by removing some columns in the project.
- Increasing the entire project structural strength by using prestressing technology.
- High speed of construction, completion of 2,000 square meters area in 10 days.
- Post tension system reduced the conventional formwork assembling cycle from 17 to 5 days.
- Stressing the prestressed strands after 4 days after the concrete reached 22 Mpa of strength.
